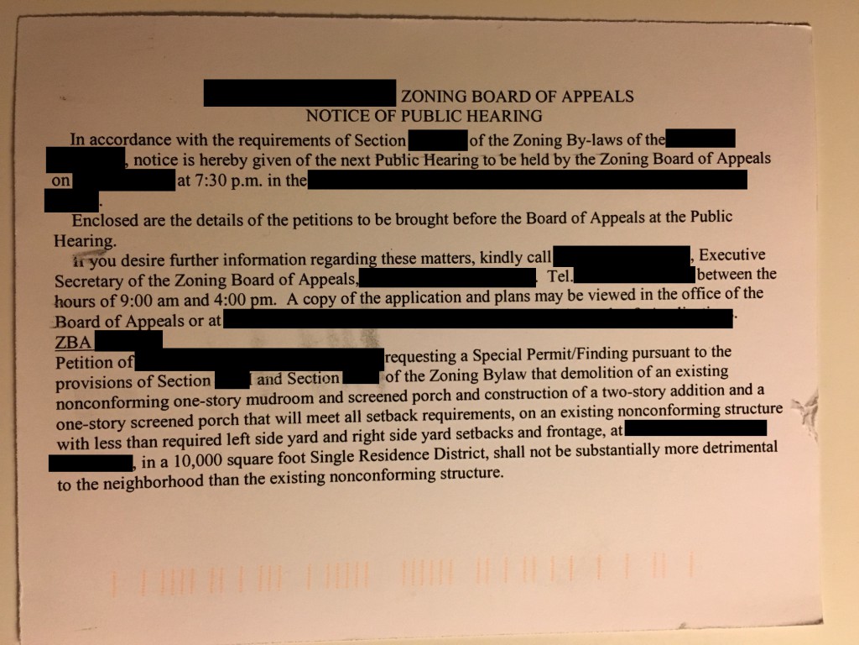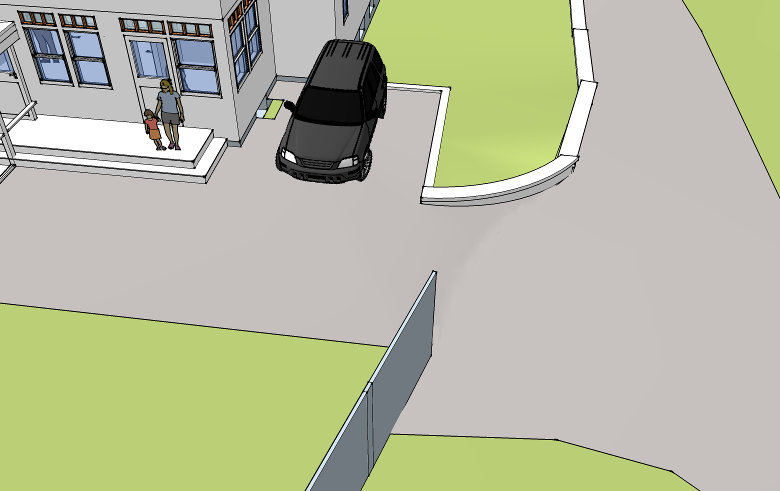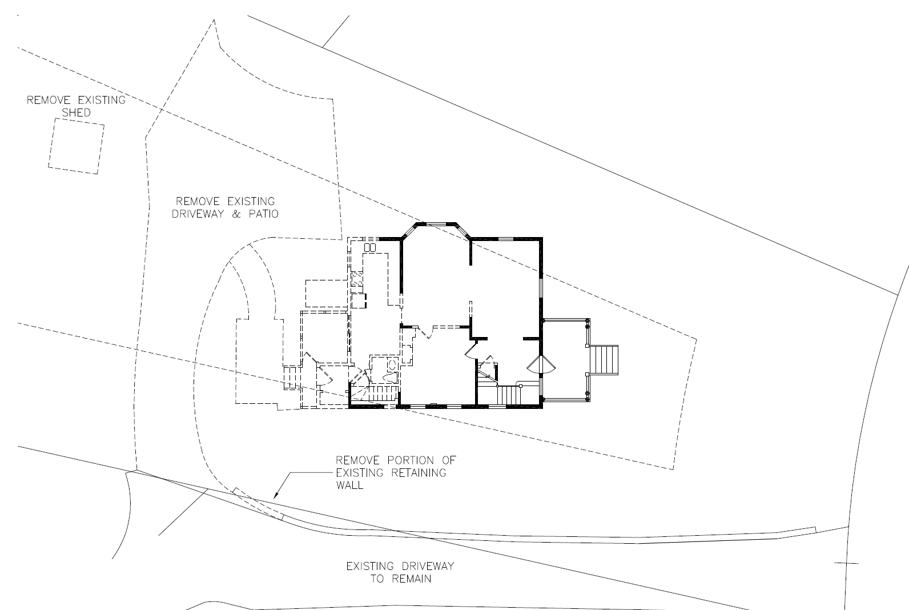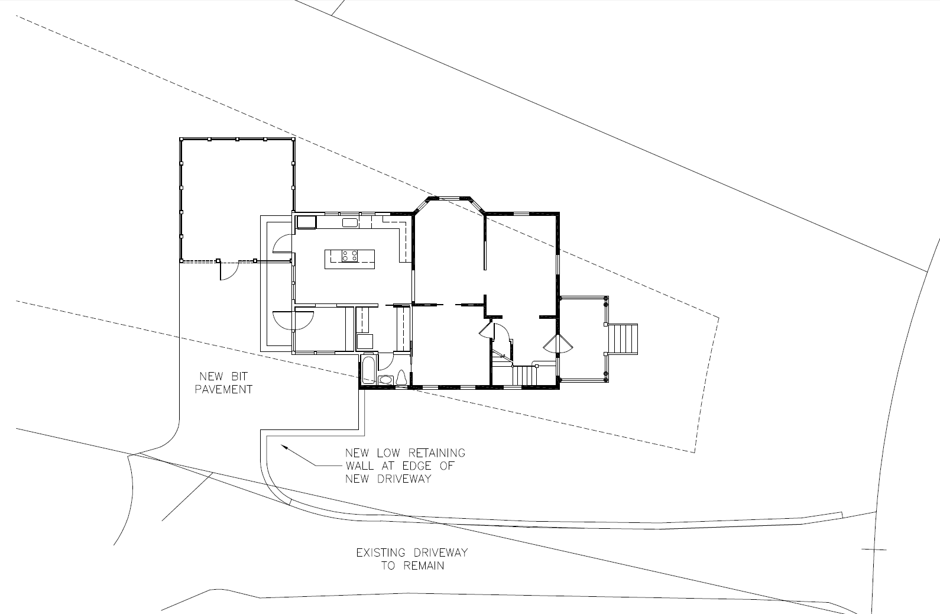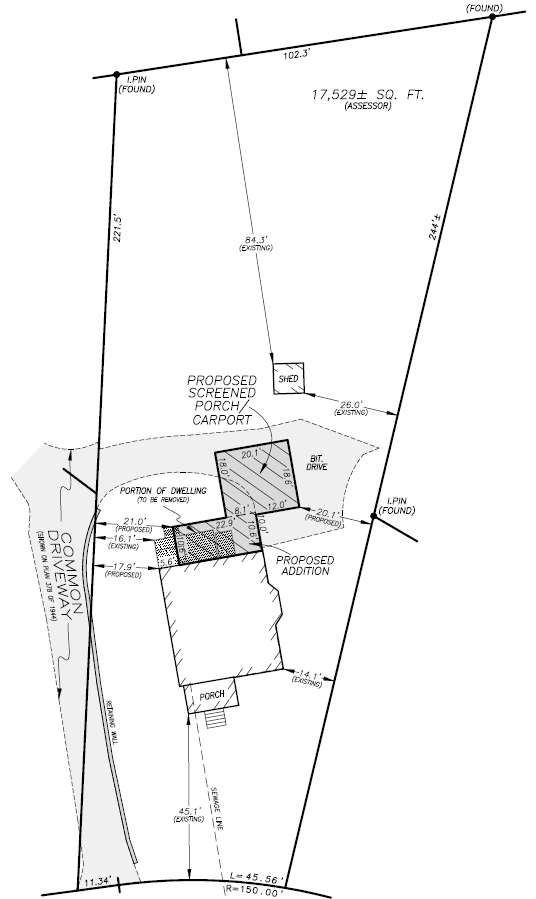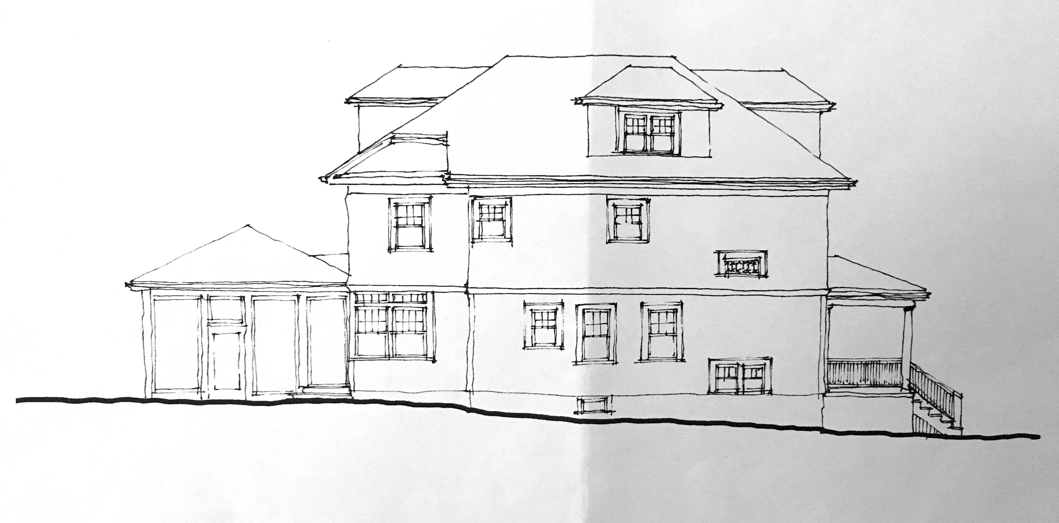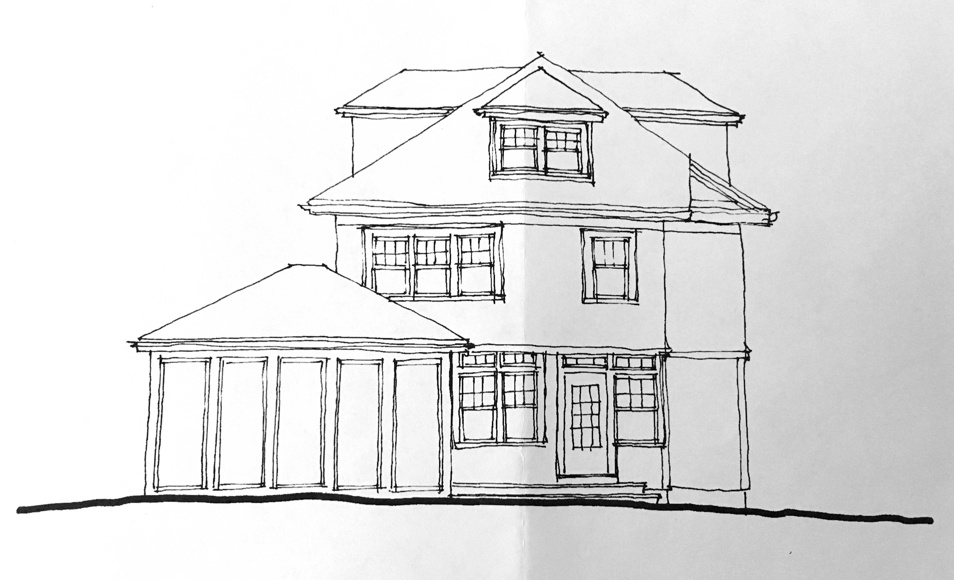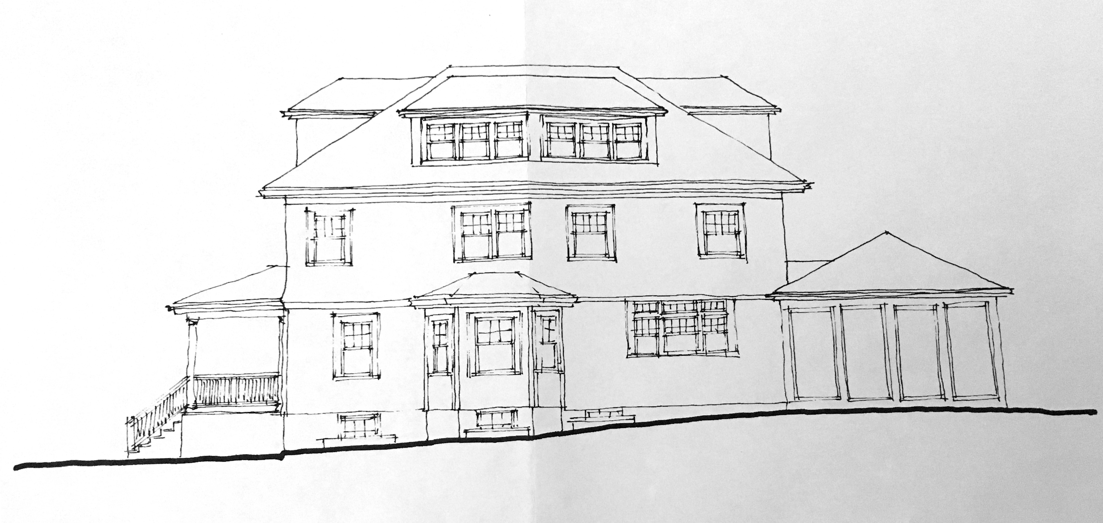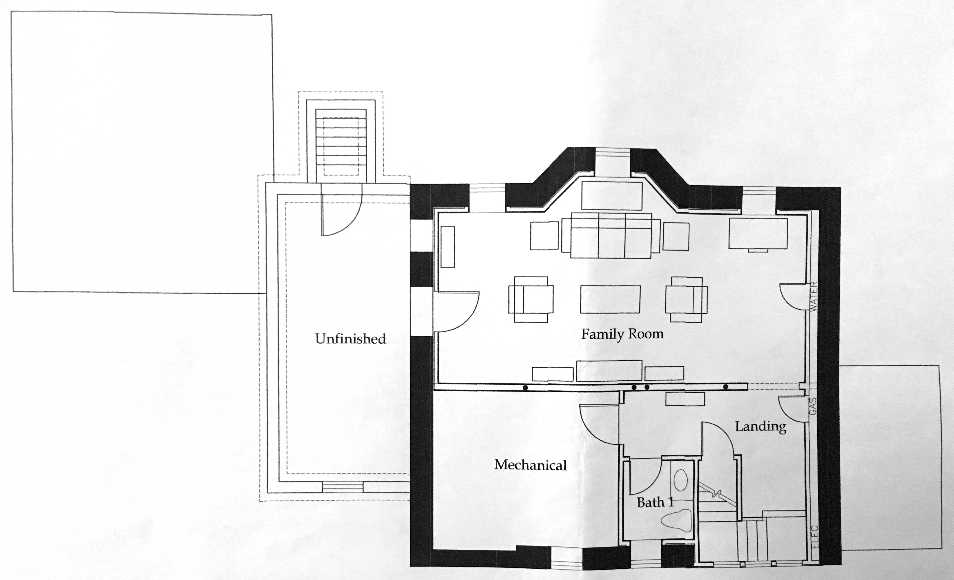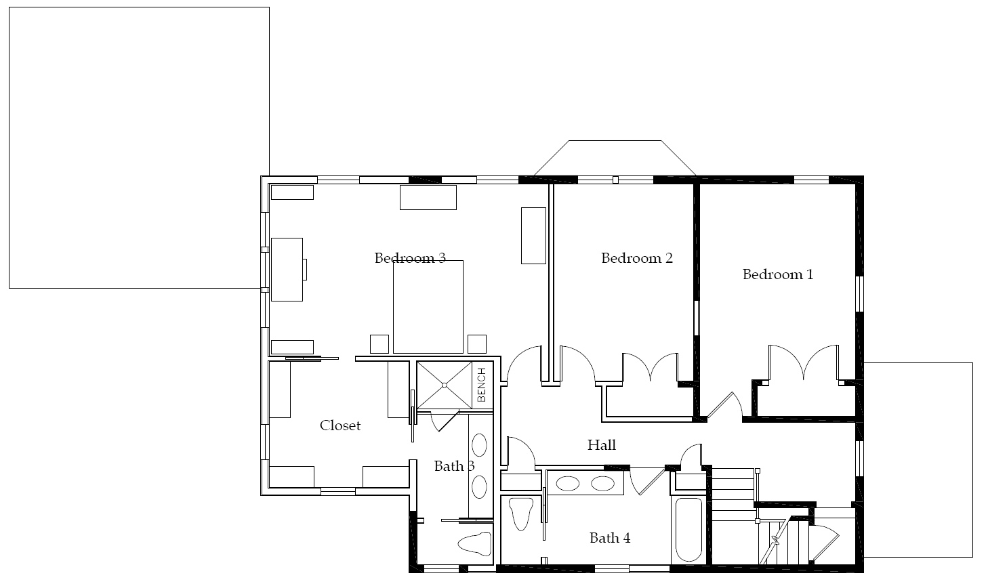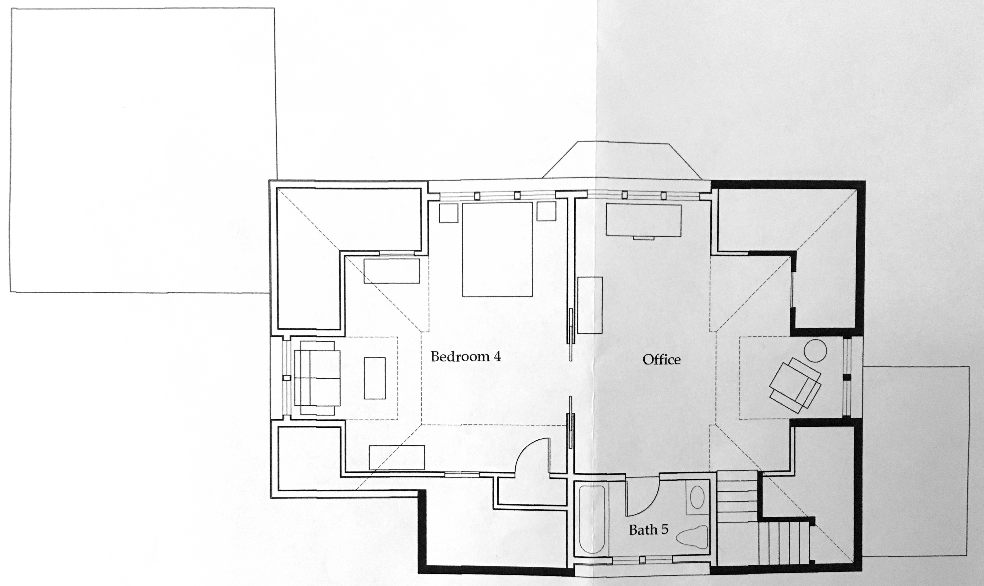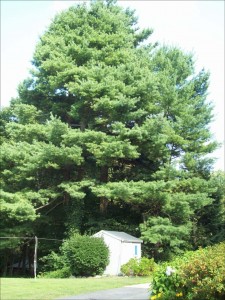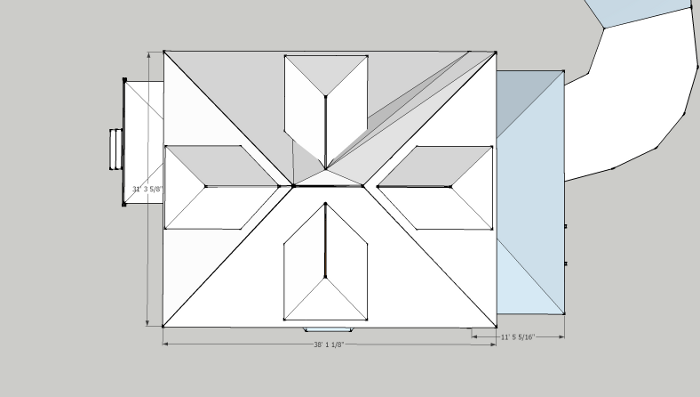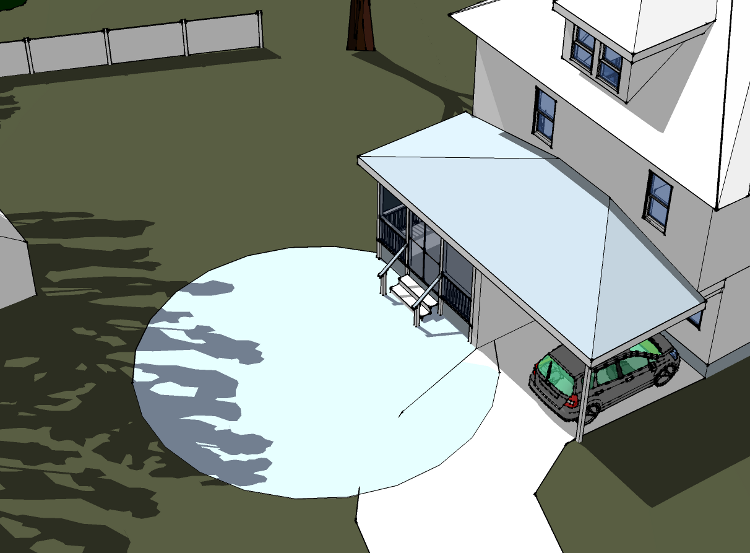As Hurricane Irene knocks wrist-thick branches from the trees around our house onto the roof, I can’t help thinking of Stewart Brand’s How Buildings Learn, and his observations (p. 114 – 118) about maintenance based on choices of building materials:
A seldom-utilized but highly important roof element is color, the lighter the better. With a white or silvered roof reflecting away the sun’s heat and destructive ultraviolet rays, the building will be far more comfortable and energy-efficient, and the life of the roof material will be doubled.
Representing some 70 percent of a building’s exposure, the roof has to take extreme punishment – from rain, snow, and ice, from freezing and frying (and the contracting and expanding that go with them), from wind, from chemicals in the air, and from constant molecular breakdown by the sun’s ultraviolet rays. The side of a pitched roof facing the weather (sun or wind, whichever’s worse locally) will need new roofing in half the time of the protected side. If ever you want to do a building a favor, buy it a new hat.
A hat made of what? The choices are: wood shingle, asphalt composition shingle, built-up roof, single-ply membrane, lead, tile, slate, and metal. Wood shingle looks nicely weathered in just a year, but it only lasts about fifteen years, if fire doesn’t get it first. George Washington had to replace Mount Vernon’s shingles six times. Composition shingle is cheap and comes in colors, but it lasts only fifteen to twenty years. The single-ply membranes are still too new to gauge their longevity, and built-up roofs are known for short lifespans of ten to twenty years.
The 100-year-plus materials are lead, tile, slate, and metal. When lead finally crystallizes after a century or so, it needs to be completely replaced. Tile and slate are heavy, expensive, and sometimes breakable, but they are fireproof and beautiful and they will last the life of most buildings (often much longer, since they can be recycled). New concrete tiles are not as attractive as traditional clay tiles – a 12,000-year-old technology—but they cost less. Slates are soulful. However they don’t hold up in sunny climates quite as well as tile (ultraviolet rots them), they need steeper pitches to reduce moisture damage, and they require stainless steel or copper nails if you want the fasteners to last as long as the slates.
Metal roofs have become tremendously popular since architects began getting sued for leaks. The best of all is standing-seam terne-coated stainless steel or copper. It is light, nonflammable, moderately priced, good looking, nearly maintenance-free, and waterproof (it also sheds snow, branches, and prowlers). In The Low-Maintenance House, Gene Logsdon reports, “Every roofer I ask says that metal roofs today are the best buy for the money of any kind of roofing.” Len Lewandowski concludes in Preventive Maintenance of Buildings, “The standing seam roof offers the lightest weight, lowest maintenance, and most cost-effective roofing solution available today.” Survivors of hurricanes in the American southeast say that metal roofs should be fastened with screws rather than nails – stainless steel of course.
After the roof, the most vulnerable part of a building’s exterior is the windows. Like people, buildings would have far fewer upkeep problems if they had no orifices. Water dampens and sun toasts the horizontal surfaces, and decay blooms in the cavities and crevices. Condensation collects on the inside of the glass. The moving parts undergo wear and tear. And even more than the rest of the building’s skin, windows obsolesce quickly from fashion swerve and technology advance. Most won’t last twenty years.
When it comes to walls, one of the great cautionary tales of maintenance is the siding question. Exasperated home owners are offered a shortcut: Just put up aluminum or vinyl siding and quit worrying forever about peeling paint and decayed wood and all the rest of it. Aluminum eventually dents, and its paint can scratch off, but vinyl (available since 1963) has neither disadvantage. At the cost of three paint jobs, put it up and your problems go away, right? Wrong. Where your problems go is out of sight. Vinyl siding is a vapor barrier chilled by outside cold. Any moisture behind it, whether from leaks or condensed house humidity, is trapped to do its damage invisibly for years. The damage can be structural.
The question is this: do you want a material that looks bad before it acts bad, like shingles or clapboard, or one that acts bad long before it looks bad, like vinyl siding? A whole philosophy of maintenance falls one way or the other with the answer. What you want in materials is a quality of forgiveness. Shingles and clapboard expand and contract comfortably with temperature extremes, they let water vapor through, they show you when they’re getting worn, and they’re easy to replace piecemeal. The same is true of British tile-hanging on exterior walls, a weatherproofing practice worth importing to the US. Remodelers love shingled and tile-hung walls because changes are so easy to make and then hide.
The attraction of traditional materials such as shingles and clapboard is more than just aesthetic. Their whole use cycle is a highly evolved system of trade skills, reliable supply sources and routes, generations-deep familiarity, and even a market for reuse of durable materials such as slates, tiles, bricks, and timbers. The problems of traditional materials are thoroughly understood, and the solutions are equally well known. Maintenance is no mystery. In some cases maintenance can be a matter of steady improvement, as with the now unfashionable use of whitewash on masonry or stucco walls. In the days when medieval castle walls were routinely brightened in side with fresh whitewash, it was said that the whitewash “fed the stonework”. It did, and it does so to this day on the dazzling rubble-and-stucco buildings of the Greek islands which are required by local law to get a new coat of whitewash annually. The lime or chalk in the whitewash fills hairline cracks before they expand and helps keep water out.

