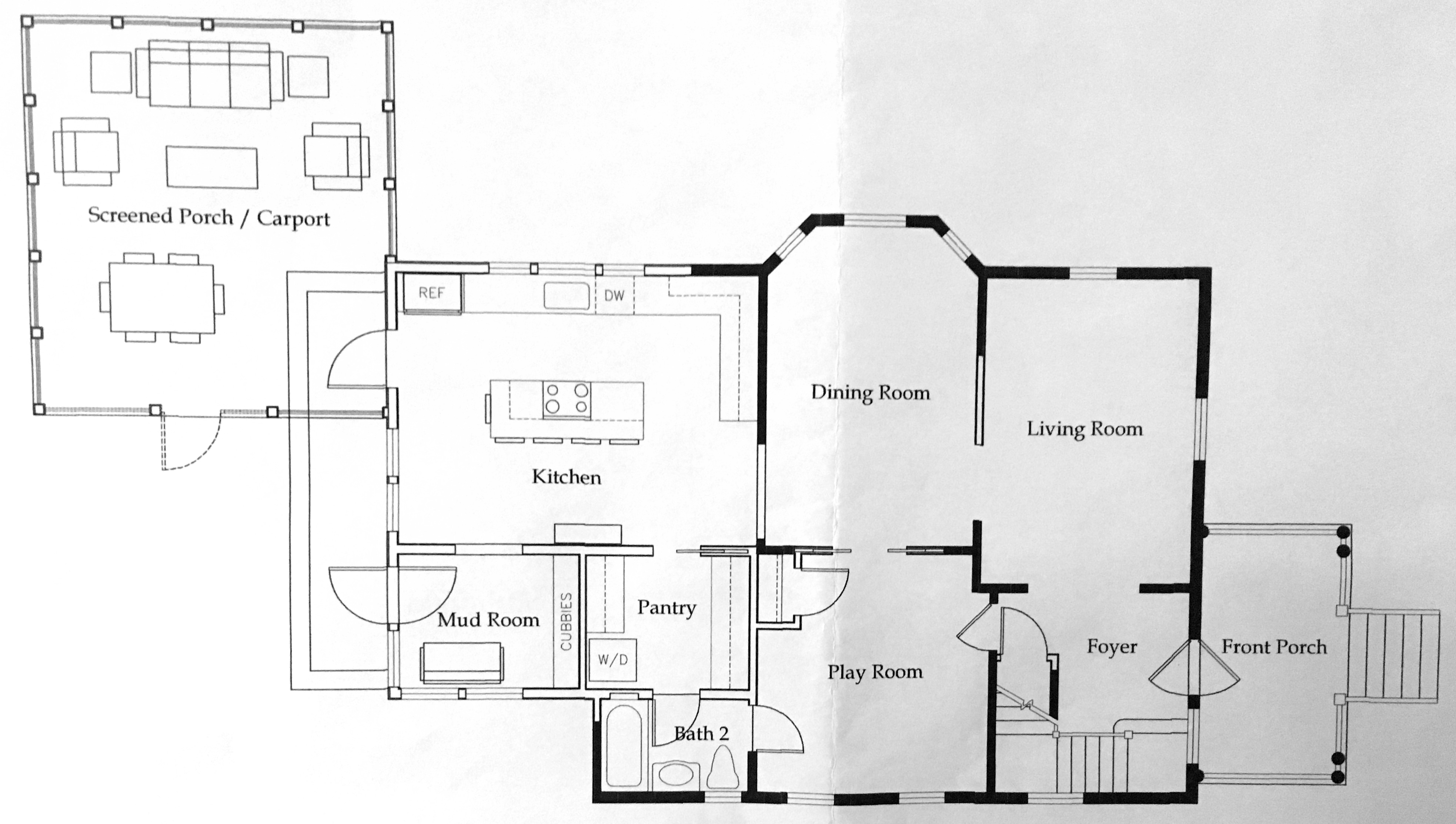Architectural first floor plan
Architect’s first floor plan (CAD drawing) includes the existing foyer, living room, play room and dining room all more or less as they are today, but with a larger kitchen, a new pantry, a full bathroom, a mudroom and a screened porch.

