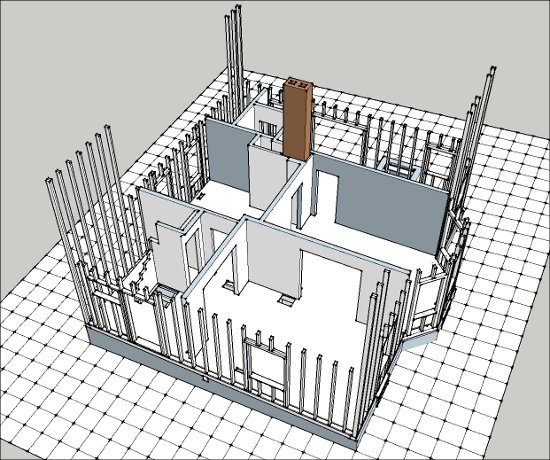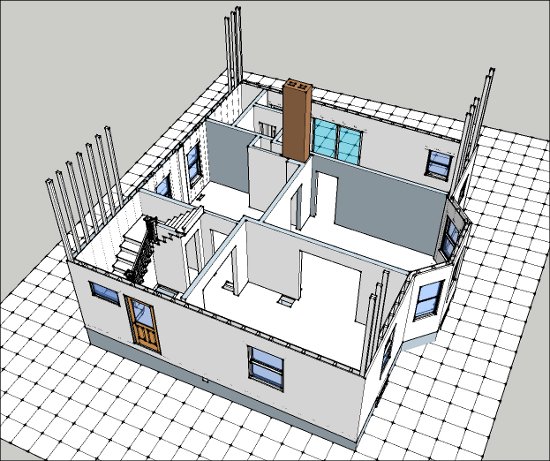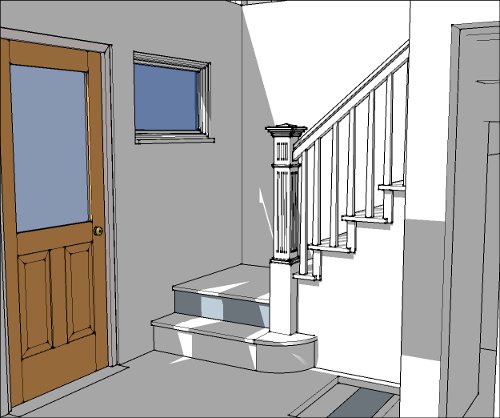With the foundation and its framing in the SketchUp model, there’s something to hold up the first floor. So I’ve modelled the floor (including holes for heating vents), the framing of the exterior walls and the interior walls (see below). Since I’m not concerned with insulating the interior walls, I’ve modelled them as simple solids in SketchUp. The exterior walls are structural and will need insulation, though, so I’ve taken the extra time to model their actual internal construction materials, starting with the two-by-four studs and the window and door framing.
 To capture these elements of our house, I started in a corner and measured outward using a tape measure. Each time I had a few dimensions, I modelled them in Sketchup, starting from that same corner, and then, as I added walls or other elements, using those as new reference points for more measurements.
To capture these elements of our house, I started in a corner and measured outward using a tape measure. Each time I had a few dimensions, I modelled them in Sketchup, starting from that same corner, and then, as I added walls or other elements, using those as new reference points for more measurements.
The framing is mostly hidden by the plaster interior, but in a few places, such as from within the cellar or where a pipe cuts into the wall in the cellar stair area, the framing is exposed. It looks like balloon framing, which means the studs that rest on the foundation (or a sill on the foundation) extend all the way up to the rafters in the roof. At this point, the model shows some of the studs going up that high, as an initial reference. Once I have measurements for the windows on the second floor, I’ll know how to complete the framing on that level, and will extend all the studs as appropriate.
Once the floor, framing and interior walls were done, it was time for the “skin” that covers the framing — in our house, that’s lathe and plaster on the inside and an unknown on the outside, covered with a plastic siding exterior. I also added doors and windows, copied from Google’s 3-D Warehouse, and sized them to fit within the framing exactly.
 I also modelled the main staircase in a separate Sketchup project using two photographs taken at different angles. When it was done, I moved it into the main project. The Newell post has some nice detailing that I included in the model, just for fun (shown below). Newell posts are sometimes hollow (ours is not) and builders would sometimes leave a rolled up set of construction drawings inside these hollow posts.
I also modelled the main staircase in a separate Sketchup project using two photographs taken at different angles. When it was done, I moved it into the main project. The Newell post has some nice detailing that I included in the model, just for fun (shown below). Newell posts are sometimes hollow (ours is not) and builders would sometimes leave a rolled up set of construction drawings inside these hollow posts.
 The next step will be to capture the second floor in the model.
The next step will be to capture the second floor in the model.
