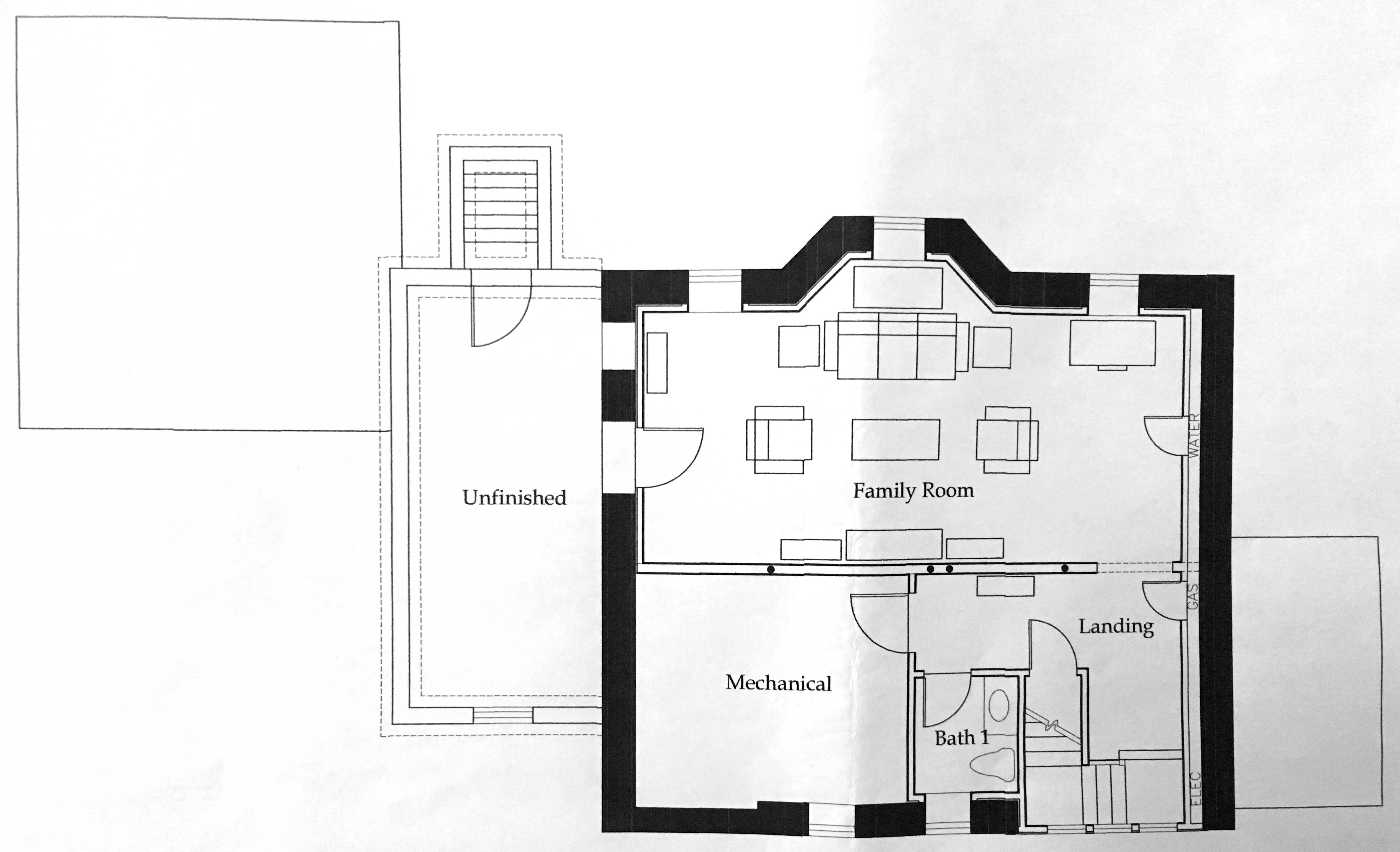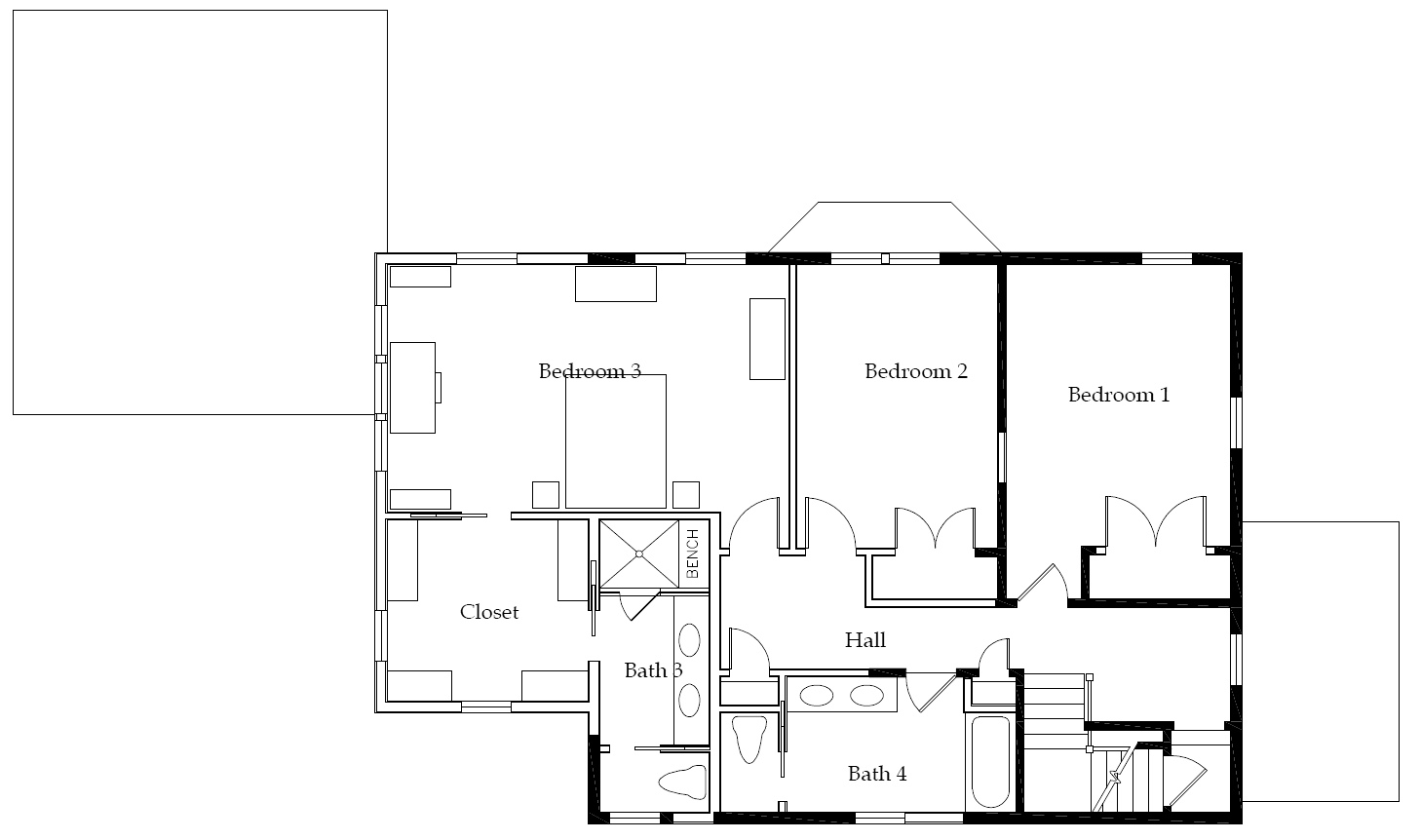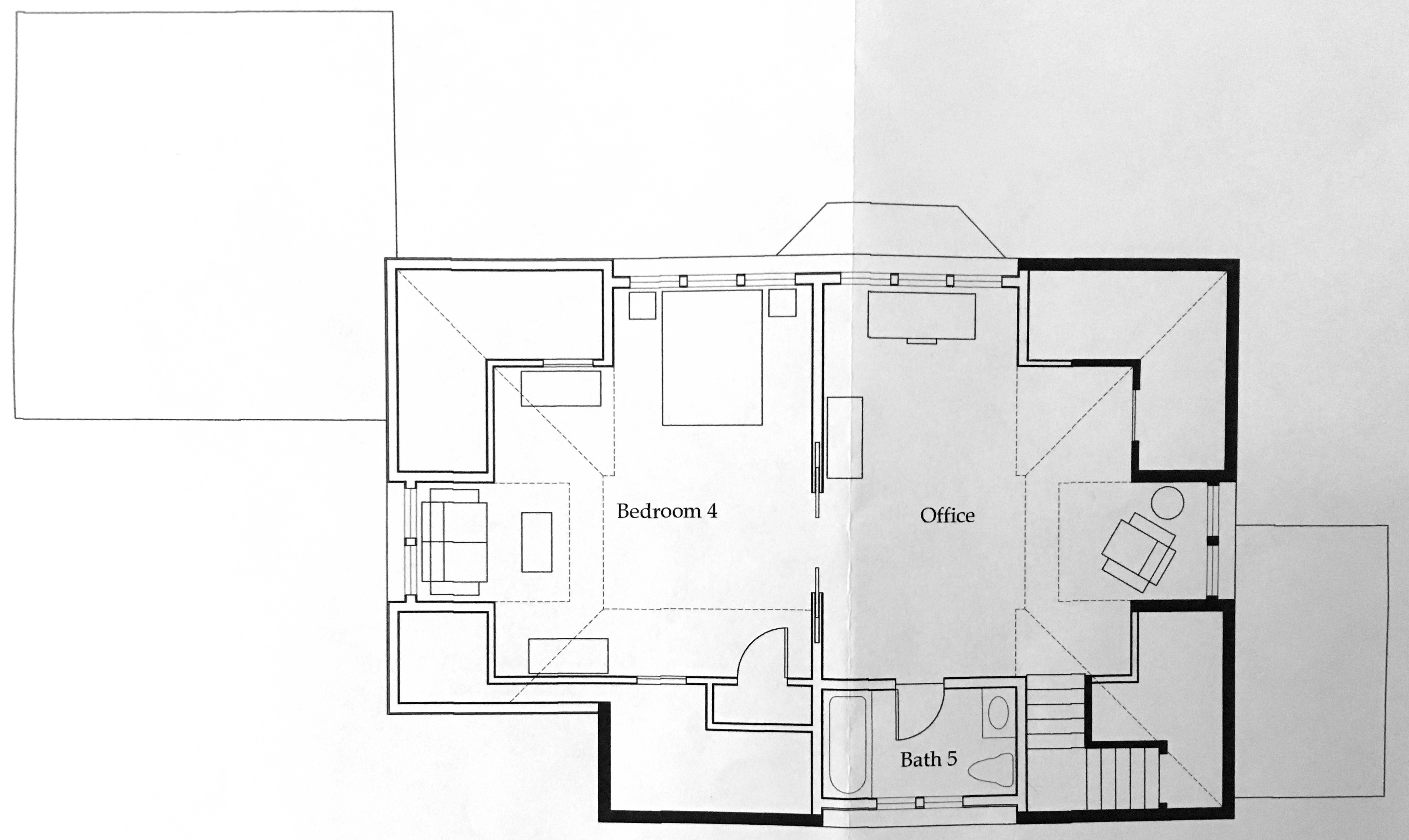After a month of consideration and discussion with our architect, we have worked out the majority of the circulation and layout (what designers call the “plan view”) of all four floors, from basement to attic. The following drawings are created in a Computer Aided Design (CAD) program to ensure accurate measurements and enable quick updates if designs change later.
Here they are from bottom to top (with dark black indicating existing walls that will not be demolished):




