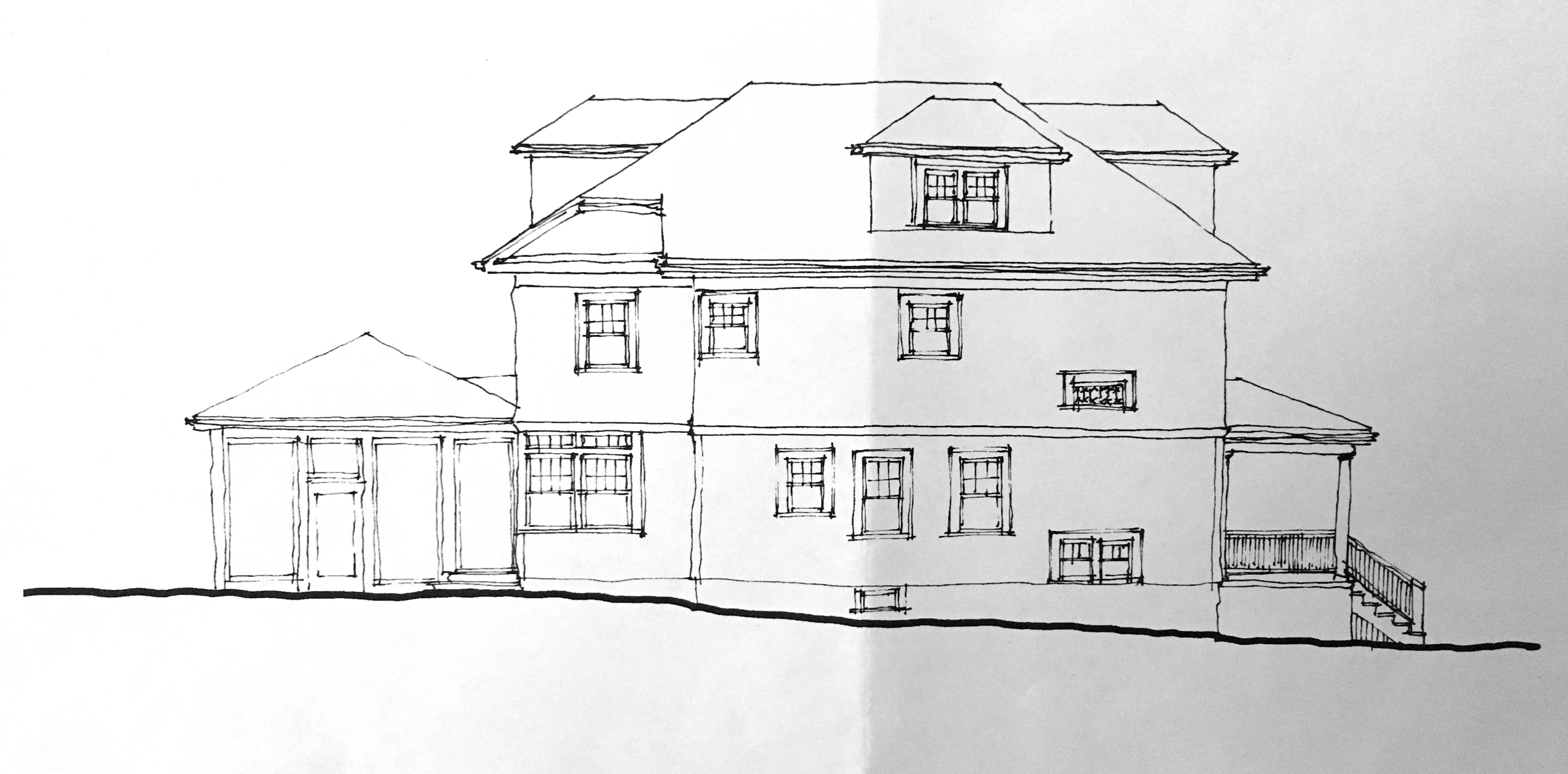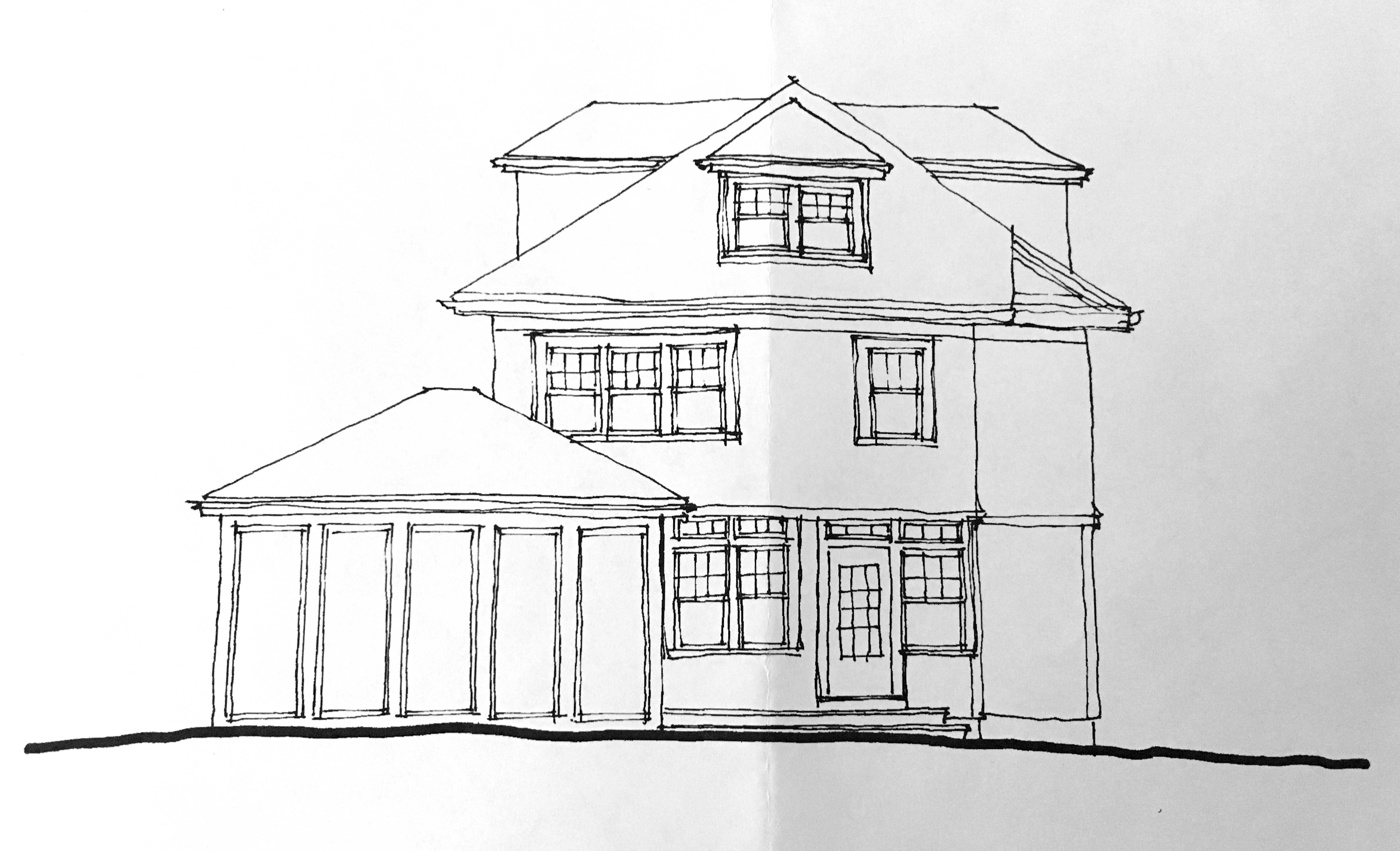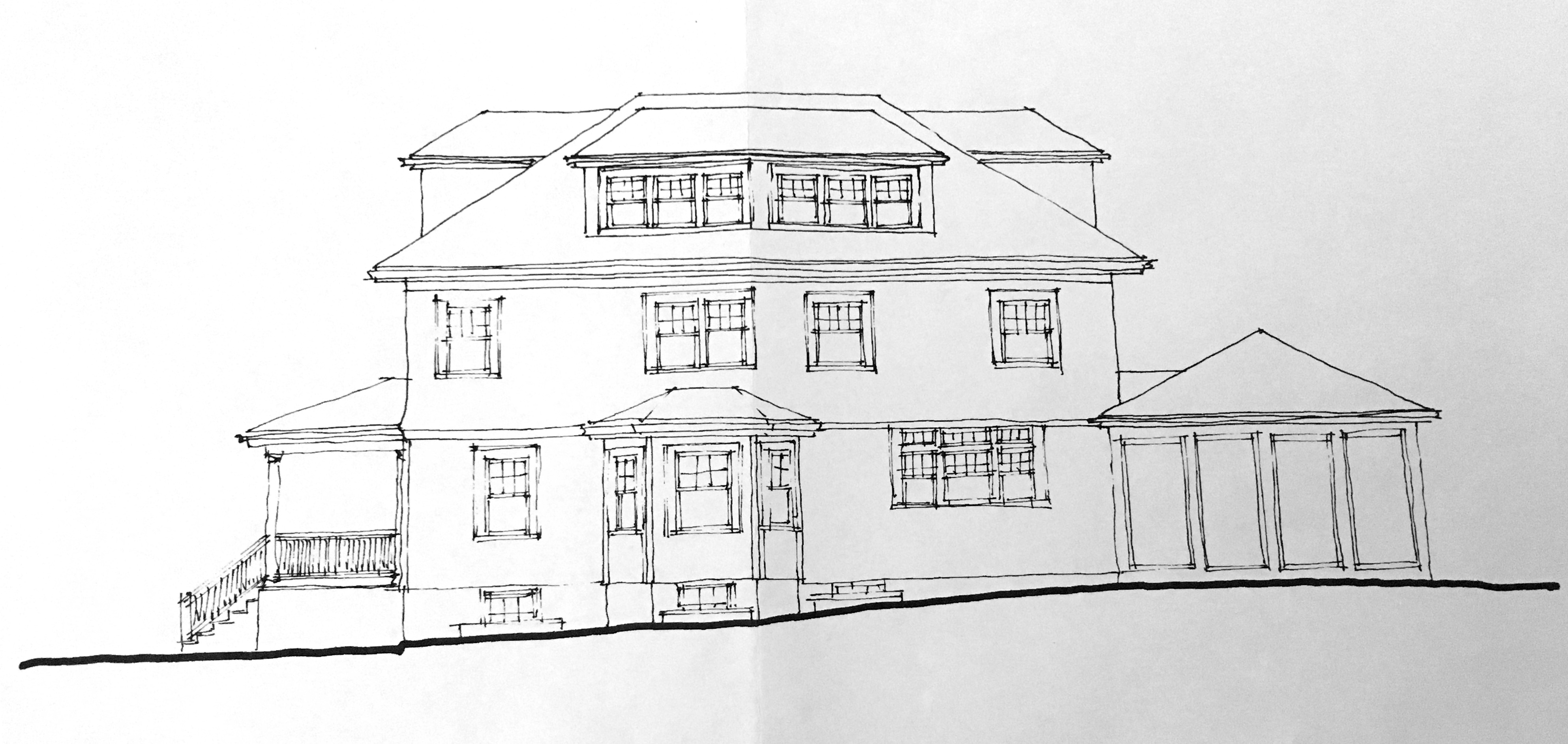The architectural elevation drawings are ready! They show the vertical views of the three sides of the house that will change during the remodel.
That odd notch you see on the back (South-facing) corner is necessary for getting through the zoning approval process. The setback on our property runs very close to the house here — in fact, the corner of the notch closest to the driveway violates the setback line — so our house will be unusual (perhaps special?) in that it won’t be a perfect rectangle.



