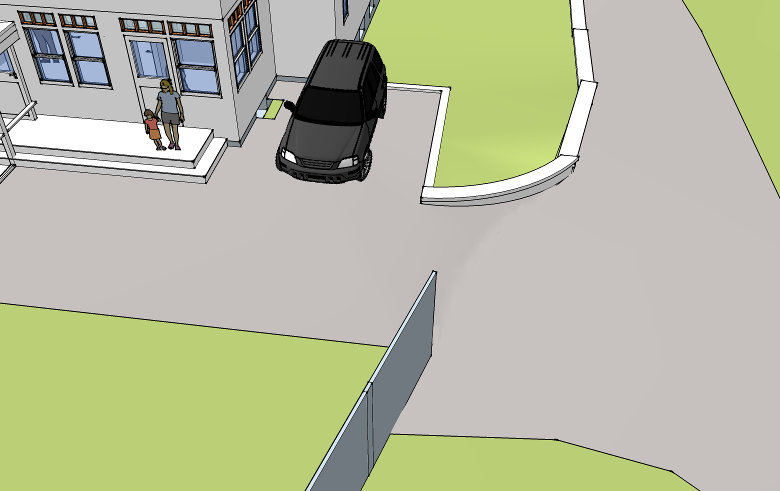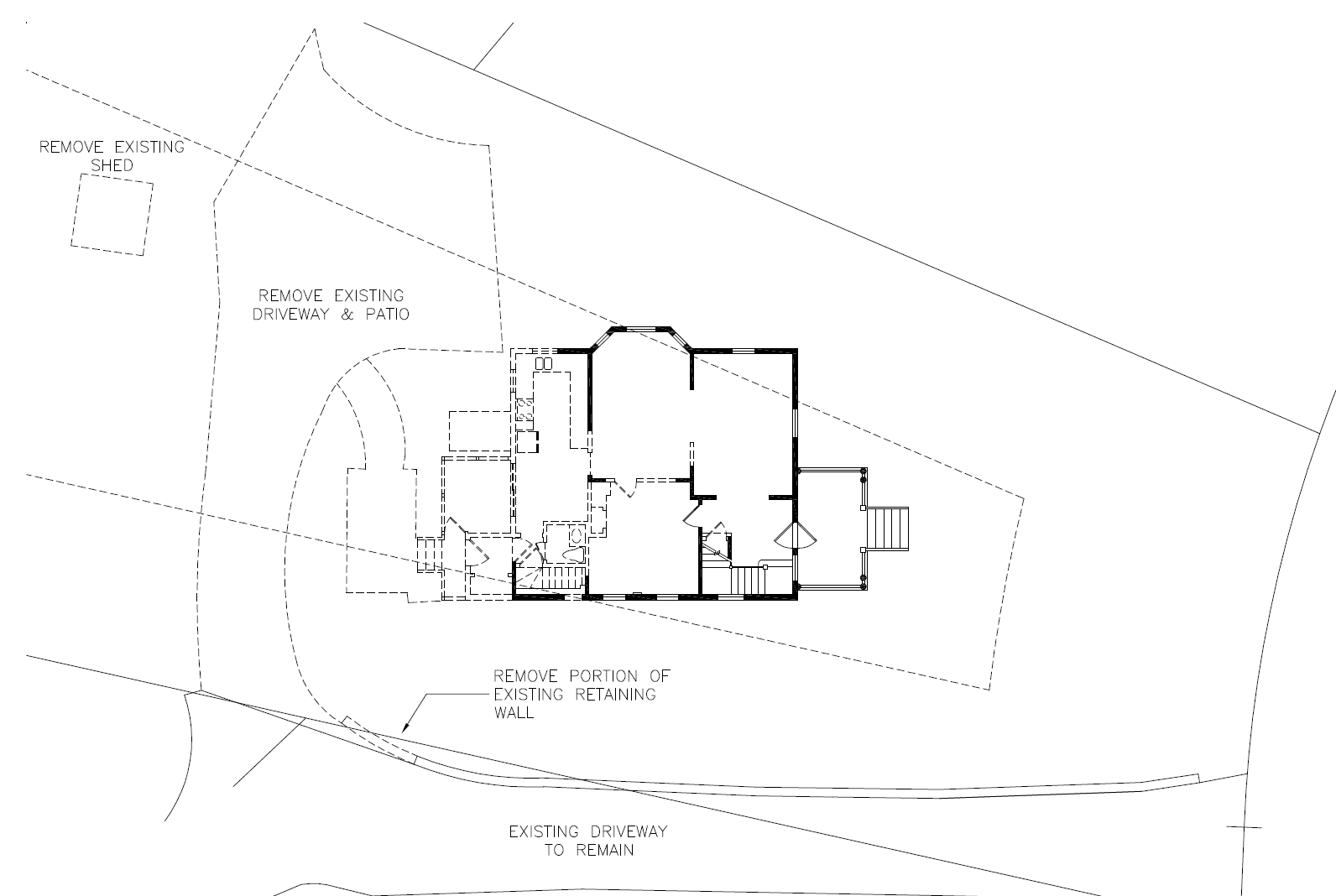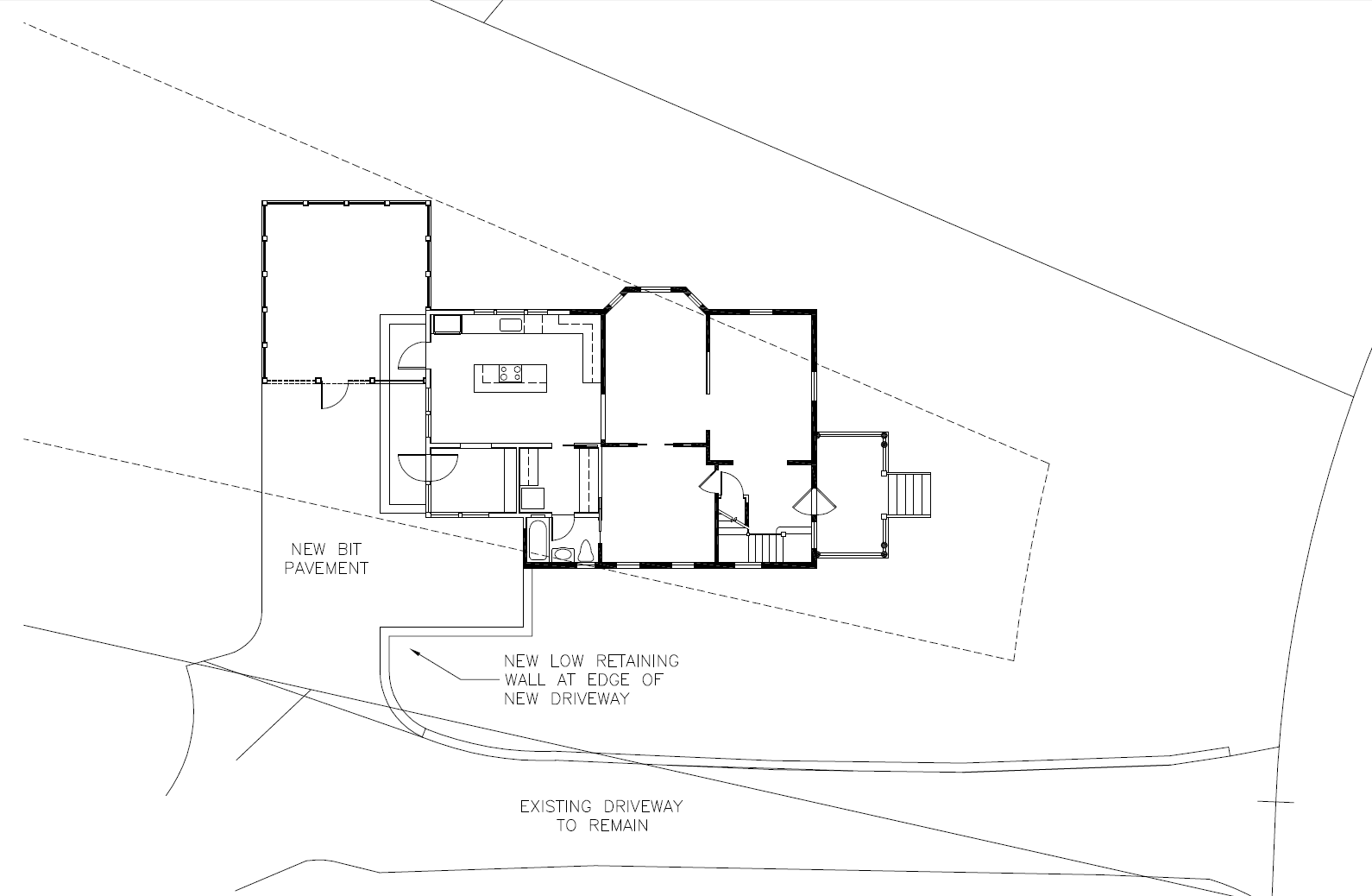We look forward to eliminating a large part of our existing driveway. Here are our architect’s first plans for how that might look.
Our own initial idea was to park the car inside the screen porch during the cold (and snowy) months, and to park it outside during the warmer seasons. We don’t want it to obscure the view of the backyard, so thought of nestling it along the side of the house, out of view of the kitchen windows, as shown in the below drawing.
We also experimented with putting recycling and bicycles along that side of the house. The plantings aren’t modeled yet, and might also be challenging to fit in well. This part of the house and yard is the most difficult so far from a design standpoint.
The next view is the existing driveway in the context of the property boundaries and setbacks:
The last view is a possible new driveway layout, including a slot for a second car. I favor putting a second car parking spot in the front yard, on the corner where the driveway enters the properties, similar to our next-door neighbors’ extra parking space, which doubles as a cobblestone entry walkway.



